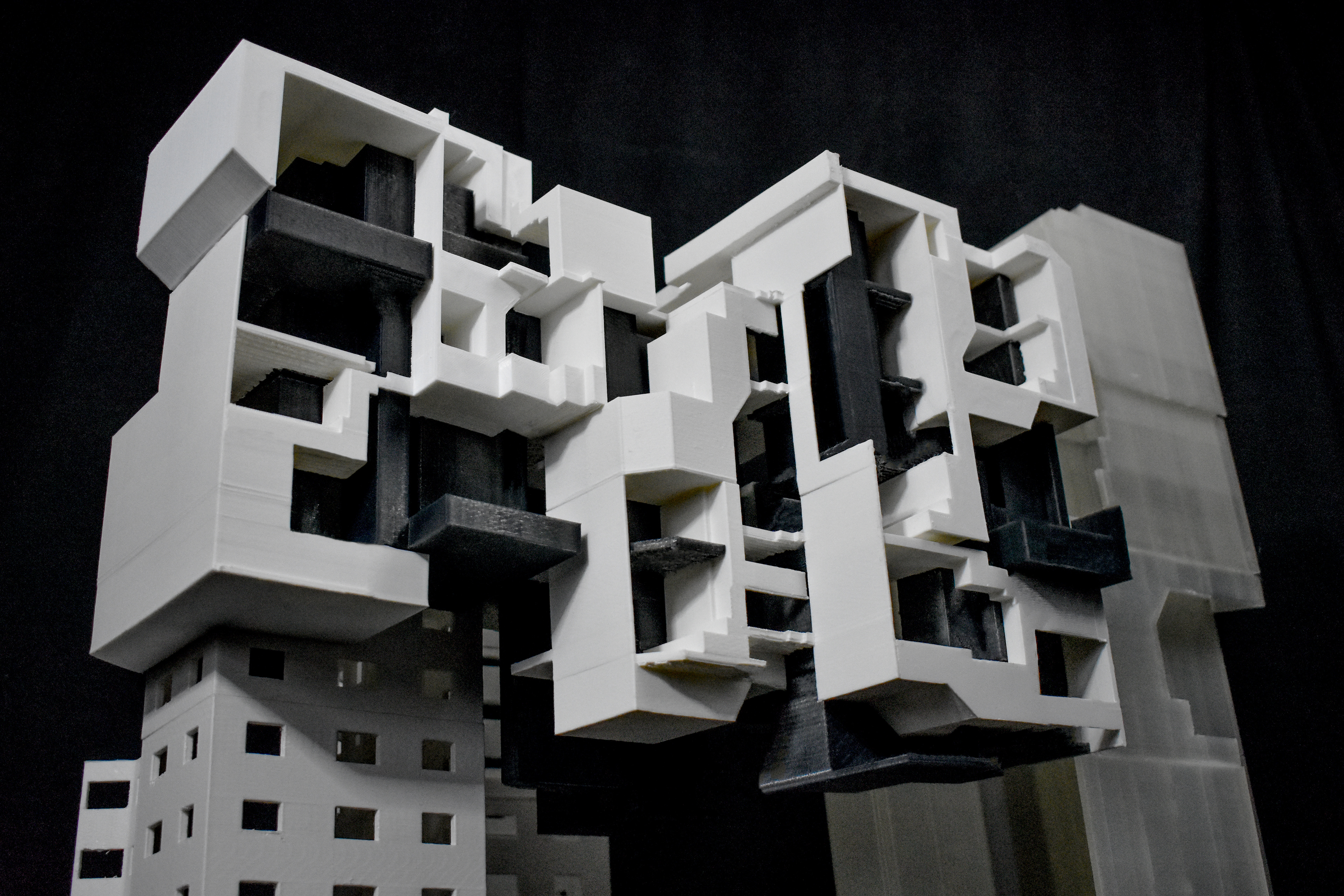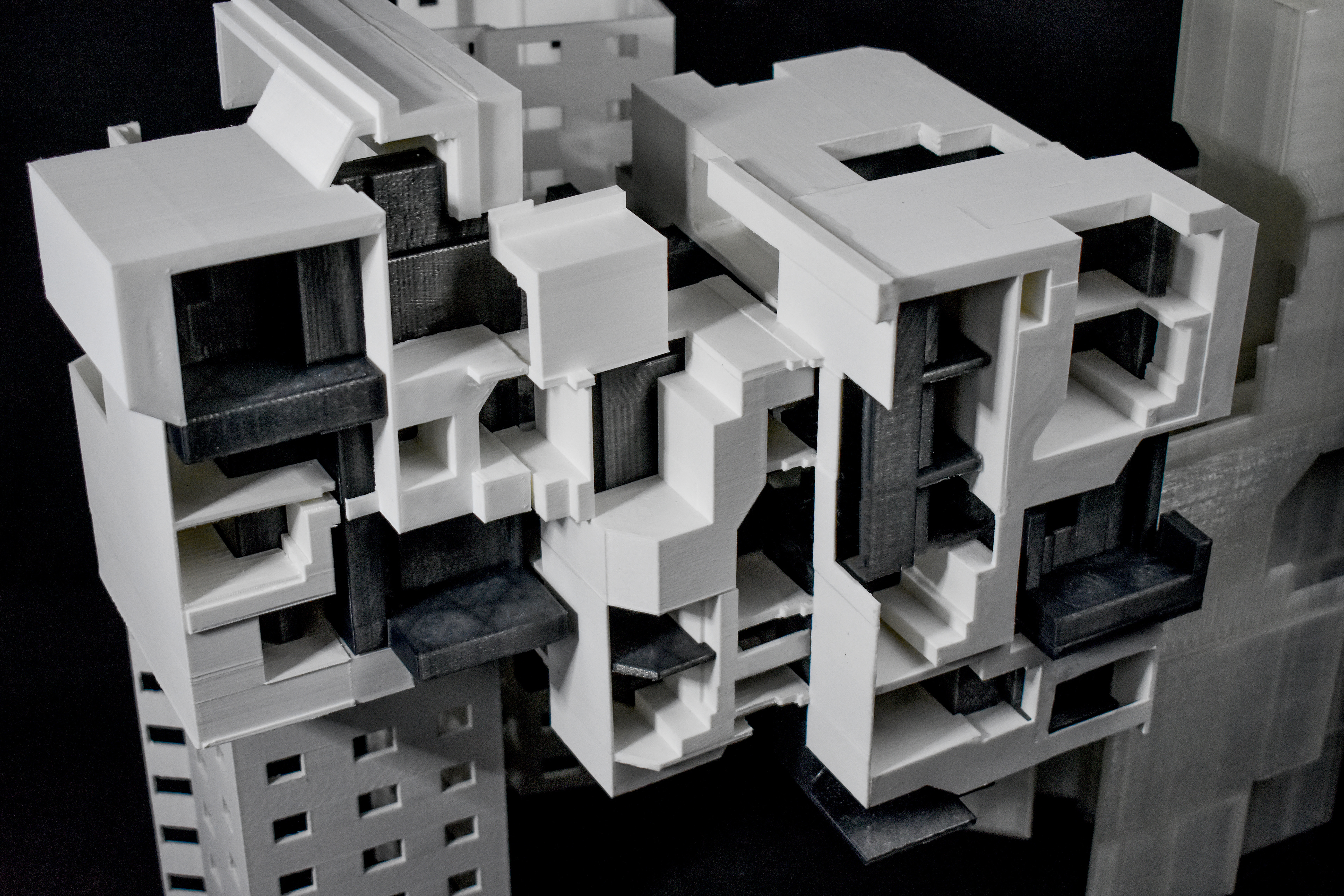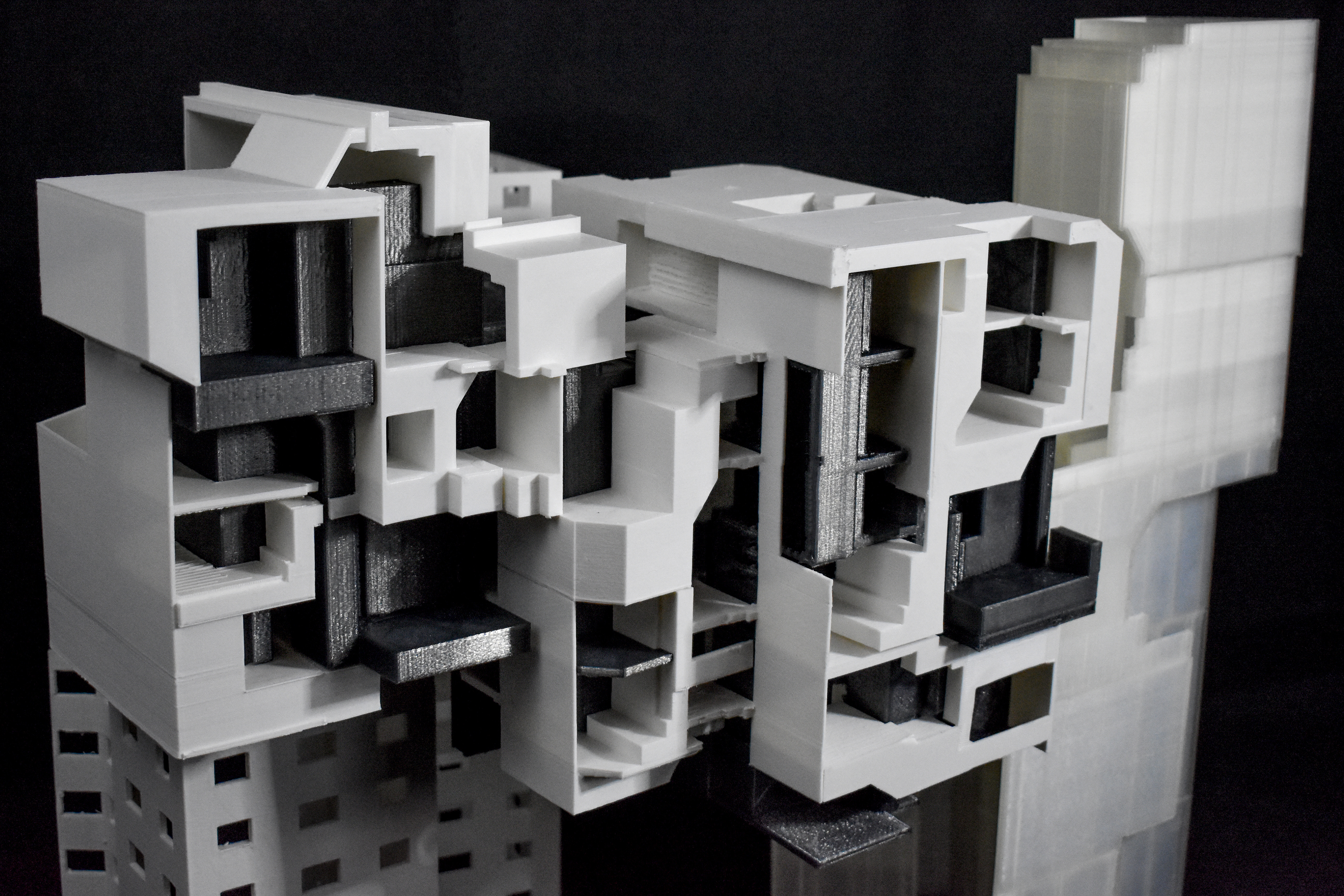


network
fall 2023
PRATT GAUD
instructor_stephanie Bayard
partner_victoria Wilson
Our proposal aims to foster connectivity both within and beyond the Farragut Towers in Brooklyn, New York, by revitalizing neglected spaces and forging new relationships within the community. Using a series of collages, we explored site strategies at various scales, which resulted in a network of solids and voids that served as the foundation for our design language.
As we began to translate our two-dimensional collages into three-dimensional space, we were particularly interested in the idea of intervention. We saw strong potential in the act of bridging between the towers to not only design for new users but also strengthen ties between the existing tower occupants and provide reinforced amenities for long-term residents. Ultimately our addition would become a new circulation device for travel to a series of support programs targeted to the community with enhanced views of the site above.
We aimed to preserve the ample existing trees on site by raising our addition above the canopies and strategically piercing the ground plane where possible with structural and egress cores. These cores also serve the function of vertical farming greenhouses with adjacent market space at ground level to each core.
At the public level above, all three towers intervened upon are accessible through a continuous corridor. This path ramps along the way to meet each tower at an existing floor level. At this point of intervention on each Farragut tower wing, one existing apartment is removed to allow access to its circulation core. It was important to us to be as minimally invasive as possible on the existing Farragut levels.
At the residential levels, units are situated in clusters around egress cores to create smaller communities within this larger neighborhood similar to the existing Farragut towers. Residential levels restrict access to only the cluster’s residents and are only accessible through their corresponding circulation core. Where applicable, they do not spatially intervene in the existing towers but rather attach to them for structural support.
To prioritize space, light and individuality, we designed an organization of units that puzzle together uniquely and efficiently. We used our early collages of solids and voids to imagine wet programs such as bathrooms and kitchens integrated into solids, while the remaining living spaces are envisioned as open voids. This design approach maximizes flexibility within each residence for the changing user and functionality.
We used our physical chunk model as a method of exploration and schematic representation of how these solids and voids piece together to function as units and ultimately a larger cluster.
The project introduces a system for the growth and sale of fresh local produce, facilitated by the urban greenhouses and public market space. This initiative not only addresses food security issues but also fosters community engagement and economic opportunities for residents. Our aim is that our farming towers stand as a symbol of resiliency amongst the existing Farragut Towers.
By integrating private and public functions, this project seeks to promote a vibrant and inclusive community hub that encourages interaction, collaboration, and sustainable living practices.